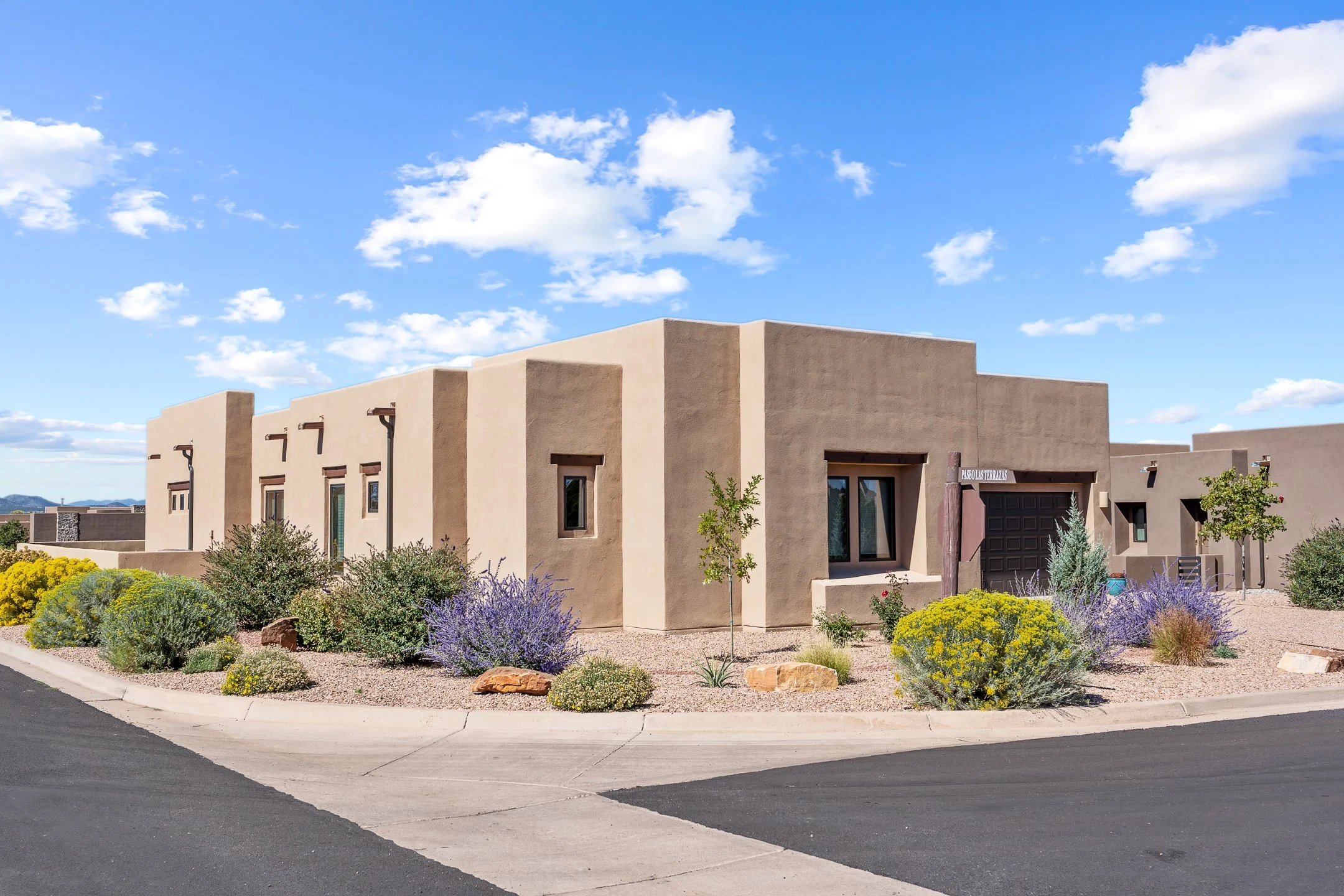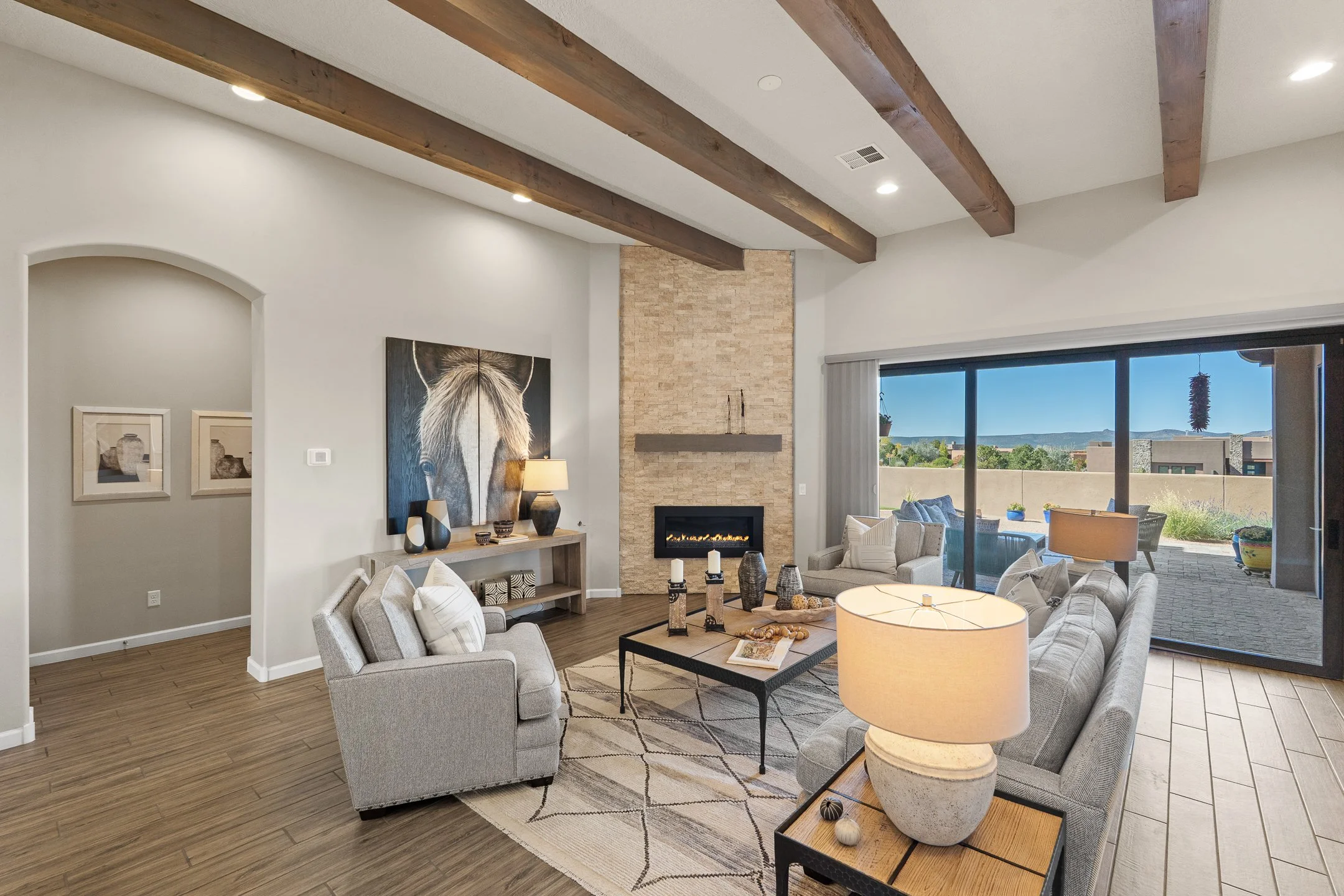las campanas Contemporary Pueblo retreat
This light-filled Pulte home offers 3,713 square feet of beautifully crafted living on one of Las Campanas’ most desirable end-view lots. Thoughtfully designed to balance inviting gathering spaces with private retreats, the residence includes three bedrooms, four bathrooms, an office, and a private guest suite with its own living area - delivering both flexibility and function. An oversized two-car garage provides ample space for vehicles and storage, while the home’s rare setting—facing and backing to peaceful neighborhood open space—enhances both privacy, views, and its connection to nature.
The sought-after Patagonia Pueblo floor plan features sweeping Jemez Mountain views from the open living and kitchen areas, as well as the primary bedroom suite. Authentic Santa Fe elements—wood beams and a gas-burning fireplace in the great room—blend seamlessly with clean, contemporary finishes to create an atmosphere that is both timeless and modern.
At the heart of the home, the chef’s kitchen impresses with granite countertops, crisp white cabinetry, a large island perfect for family gatherings. Here, you will find a 6-burner, double oven Wolf range, a built-in Convection oven and microwave, and a Sub-Zero refrigerator, along with two Asko dishwashers. There is also a generous walk-in pantry.
Located just minutes from The Club at Las Campanas, residents can enjoy world-class amenities including fine dining, two Jack Nicklaus Signature Golf Courses, the Spa & Fitness Center, tennis, and pickleball (membership optional). There are also well-maintained walking/biking/hiking trails throughout. This residence captures the essence of Santa Fe luxury—panoramic views, serene privacy, and refined design in one of the city’s most prestigious communities.
This home features:
3 Bedrooms Plus Office + 4 Bathrooms
3,713 sq ft and Oversized 2-car Garage
.31 Acre + Built in 2033
Single-level, Pulte’s Patagonia Pueblo Floorplan
Security, EMTs, Club House, and Golf Courses
$337/month HOA Fee



















