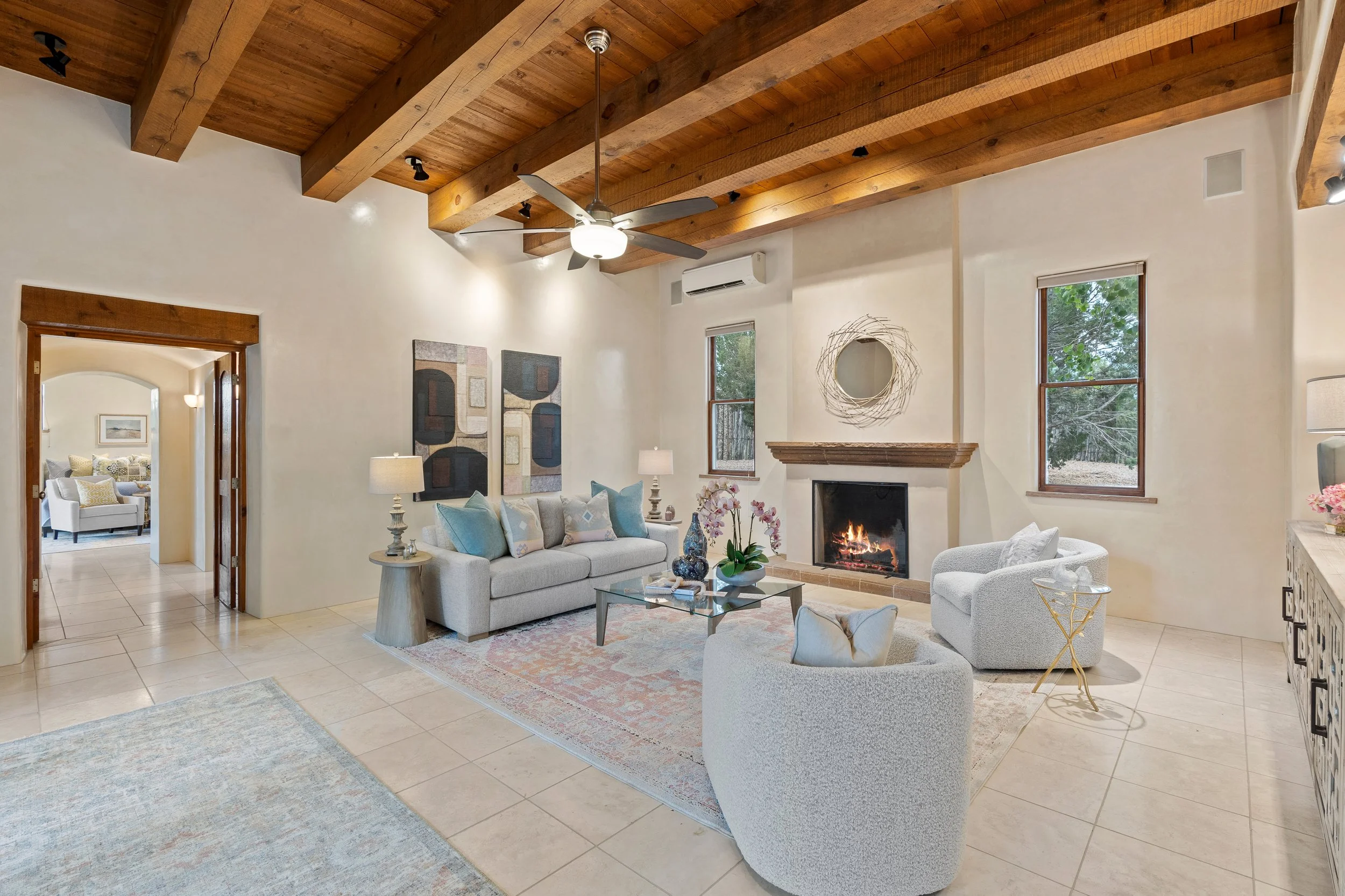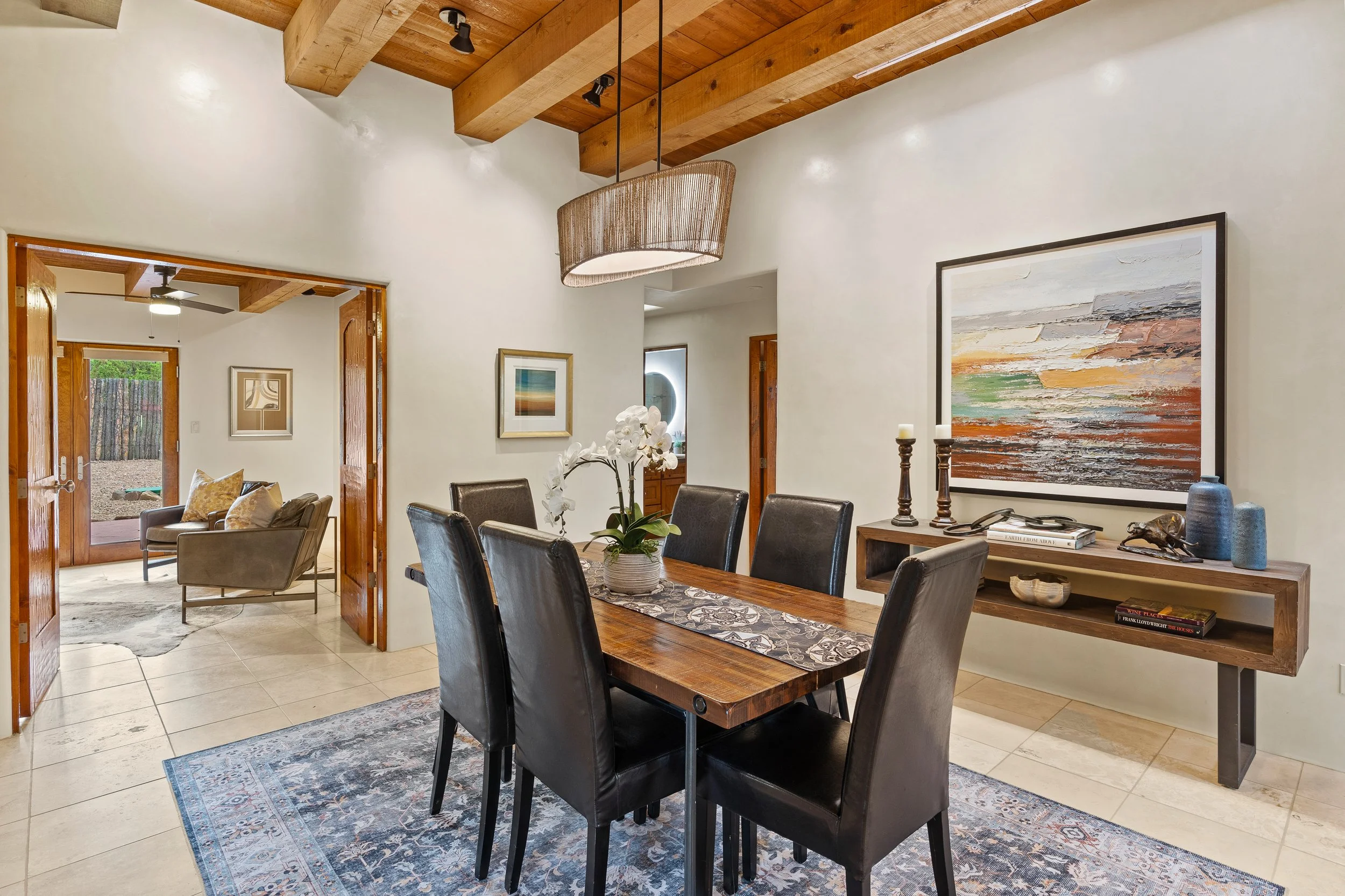A Soulful Retreat 20 minutes from the plaza
Through the gate that offers privacy and safety lies a property that speaks to the soul. This exquisite custom home by Artesanos is more than a residence—it's a refined expression of Santa Fe living, artfully sited on 3 pristine acres with views of Jemez Mountain sunsets.
A sense of arrival begins the moment you enter the gated courtyard, where mature aspens sway gently in the breeze and dappled light falls on the stone path that leads to the front portal. The shaded patio invites you to pause, breathe, and feel the quiet magic of the land. Inside, soaring ceilings with hand-hewn wood beams, smooth plaster walls, and cool travertine floors evoke a timeless, grounded elegance.
The light-filled living room is an inviting space with a Rumford fireplace serving as a cozy focal point. Patio doors extend the living space into the outdoors, seamlessly blending interior and exterior living.The spacious floor plan includes three generous bedrooms, plus a dedicated at-home office/media room with its own private patio—ideal for work, creativity, or retreat.
The large chef’s kitchen is built for both entertaining and everyday inspiration, with custom cabinetry, stainless steel appliances, and high-end finishes. Off the kitchen is the spacious laundry room and pantry. Additional features include a two-car garage with epoxied floor, a new boiler, radiant in-floor heating, and six mini-splits for personalized air conditioning. This meticulously maintained property is located in an HOA and it has a shared well. The septic system was recently inspected and pumped and the entire house was re-stuccoed. This is a home where architecture, landscape, and lifestyle exist in perfect harmony.
This home features:
3 Bedrooms + 3 Bathrooms
2,686 sq ft and 2-car Garage
Built in 2008 on 3.1 Acres
In-floor Radiant Heat + 6 Mini-Splits
$900/yr HOA Fee



















